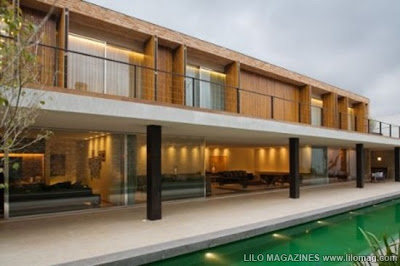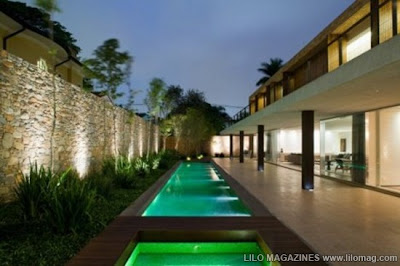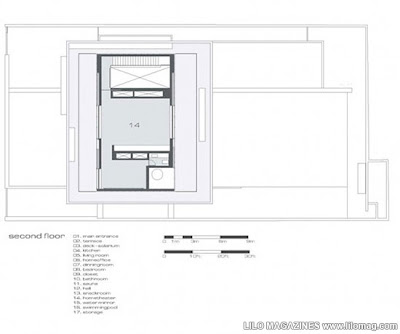It is named Tijolinho’s House, this brick house design built on 780 m2 area, consist of two floor located in Sao Paulo Brazil. This home design with a great combination and modern minimalist style, including minimalist swimming pool at the backyard. This natural residential like use the glass wall was finished design in January 2009 by Marcio Kogan
The contemporary residential house by Marcio Kogan and his team, its an urban house combines dark natural Brazilian hardwood, concrete and vernacular stonework in the open planned style that I love to see. Progressing up the house: stone, concrete framed and then totally wood clad forms are thoughtfully placed.
Progressing up the house: stone, concrete framed and then totally wood clad forms are thoughtfully placed. Forming the backbone, structurally and visually, of the house is a thick stone clad wall, perforated as well by large spans of glass. This seems to provide a divide between the outside and in, for a house that really opens up to its outside areas. Entering on the more enclosed side of this wall, guests are no doubt ushered to the open plan living room upon arrival.
Passing through the opening in that solid stone backbone they view the pool and deck area, a real summer entertaining spot. An awesome minimalist urban house furnished with minimalist furniture, see the floor plan for more detail about home layout.
 RSS Feed
RSS Feed 03.29
03.29
 Inspiration For Us
Inspiration For Us











0 comments:
Posting Komentar